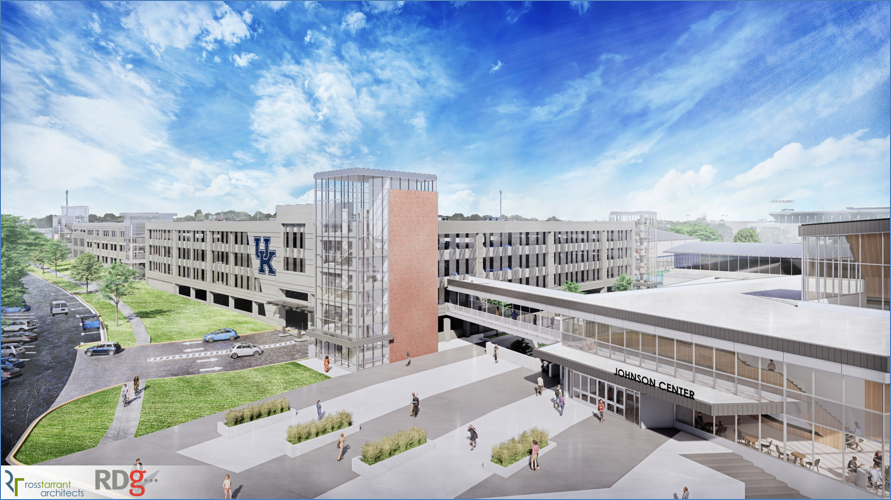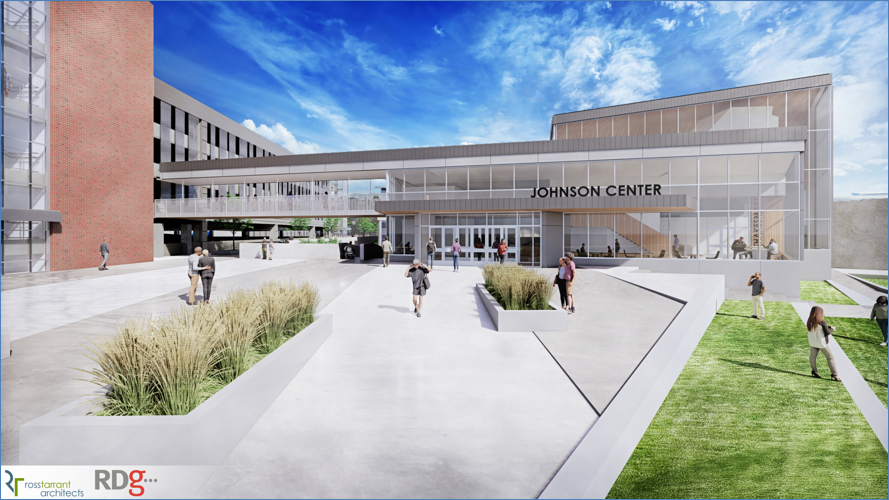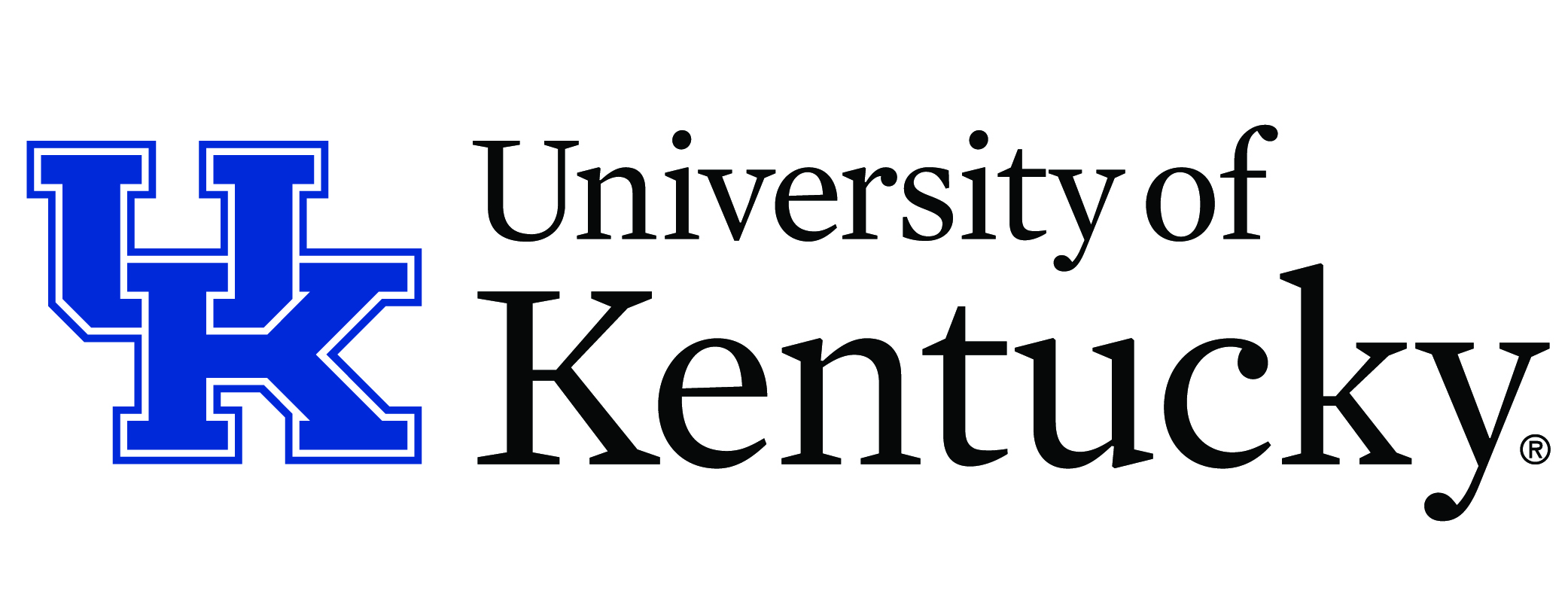Talk to us
Have questions? Reach out to us directly.
Parking Structure No. 7 and Johnson Center Expansion
View allLease Purchase Obligations, Series 2025A and Taxable Series 2025B
$98,770,000 PAR AMOUNT
Due to the planned expansion of the Albert B. Chandler Hospital (Patient Care Facility Expansion) and other capital projects on campus, the University is addressing the pending loss of over 1,900 parking spaces. While the Patient Care Facility Expansion project will include structured parking specifically for increased patient and visitor demands, additional structured parking will be needed to offset these losses.
The planned expansion to Parking Structure No. 7 will consist of a one-level vertical expansion of the existing parking structure and a five-level horizontal expansion. In total, the expanded Parking Structure No. 7 will accommodate approximately 1,200 vehicles. The remaining displaced parking spaces have been addressed through expansions to existing surface parking lots.
In addition, as the University has continued to experience significant student enrollment growth, student support services and facilities have been impacted. To address this, the Project includes an estimated 40,000 square-foot expansion of the Johnson Recreation Center, adjacent to Parking Structure No. 7 and physically connected to its expansion. Additional upgrades will also be made to existing spaces within the Johnson Recreation Center and the adjacent recreation fields, courts, and greenspaces. These enhancements will help offset the displacements resulting from the Parking Structure No. 7 expansion while further improving student recreation amenities.
- $100.3M total project cost funded as a public-private partnership
Image Gallery


Talk to us
Have questions? Reach out to us directly.

